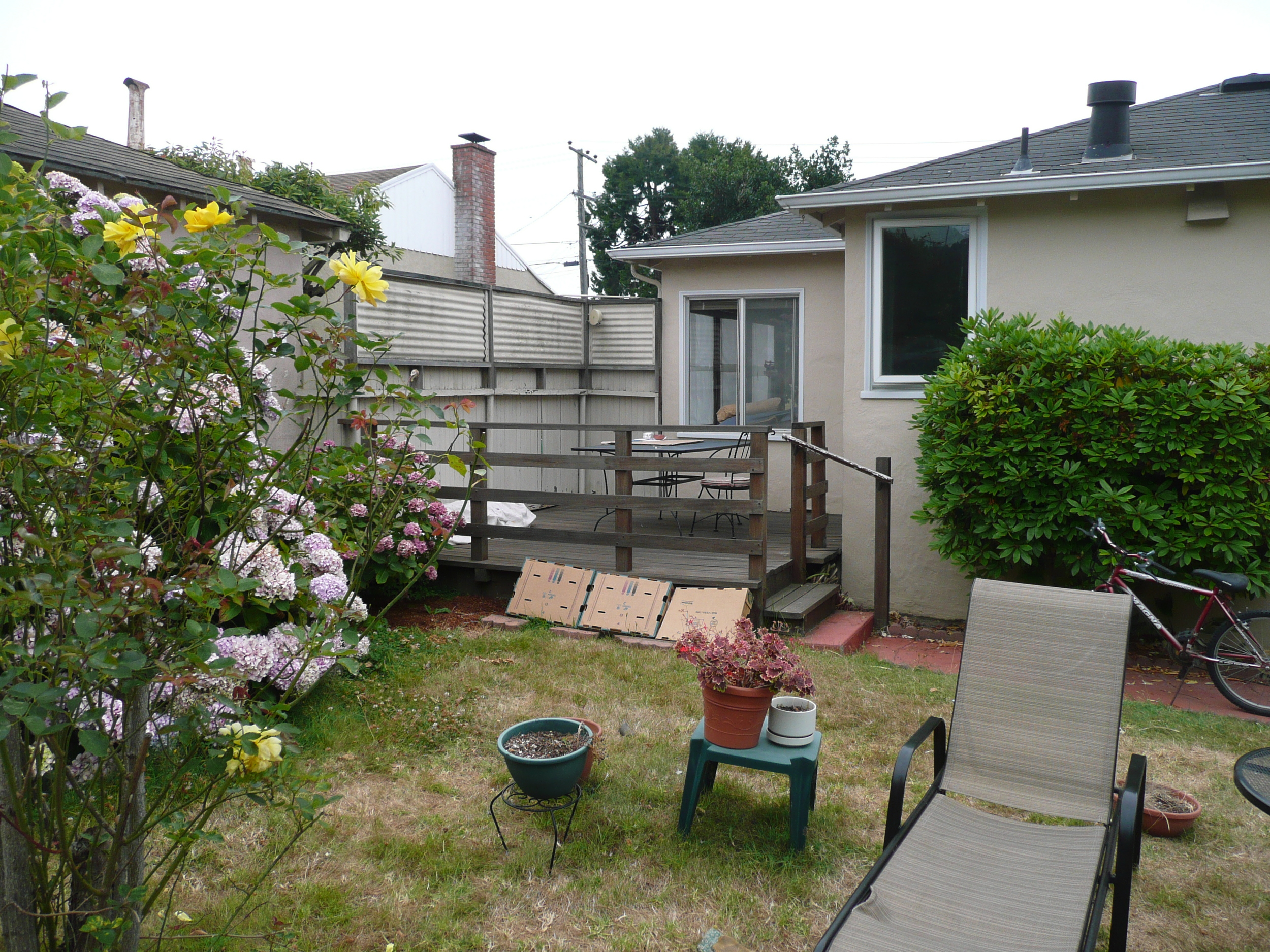el cerrito 2
Design fall of 2010
Construction early 2011
Existing house: 1064 sq. ft.
Existing + addition: 1,624 sq. ft.
Existing Garage: 265 sq. ft.
Existng + Addition:363 sq. ft.
The owners, a sculptor, a painter, and their 3 children, wished to expand the existing 2 bedroom 1 bathroom house and convert the garage for use as a sculpture studio. The expansion adds 2 bedrooms, bathroom, laundry center and breakfast room; the garage is enlarged and has new windows, doors and a higher ceiling.
The owners preferred the addition be of modern expression with a simple roof form. The proposed design responds with a shed roofed volume connected to the existing house by a small portion of new space covered by a gable roof.
The new bedrooms have access to the rear yard via a new covered porch constructed of redwood and translucent polycarbonate sheathing. A covered parking area, which also serves as an outdoor work space, is added to the north side of the house.
Designed as a single family home, this house can easily be reconfigured for an adult child living at home, live in care taker or other circumstances which may arise.
Click on an image to enlarge.









